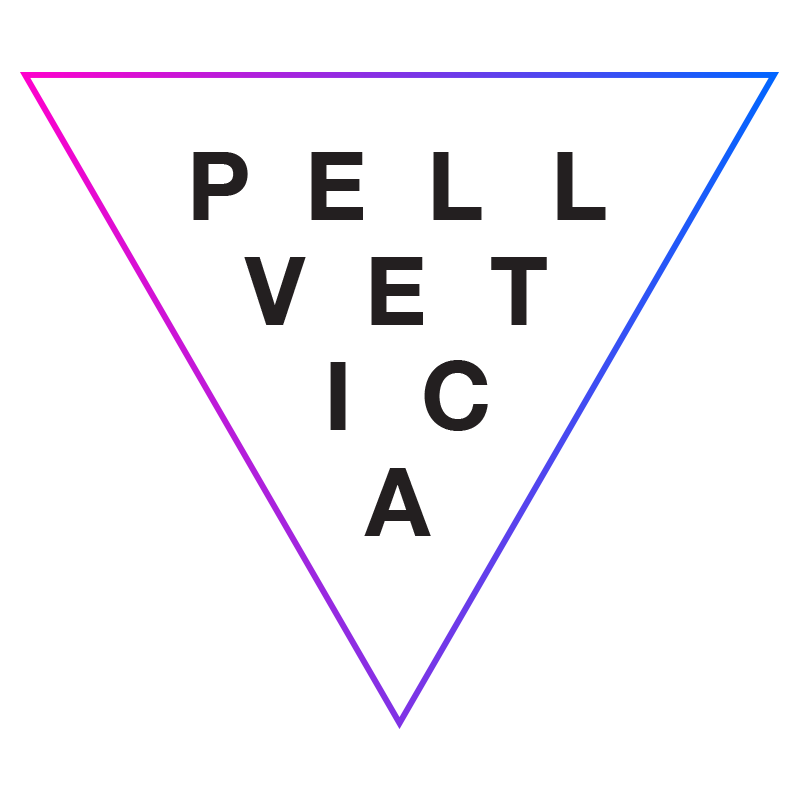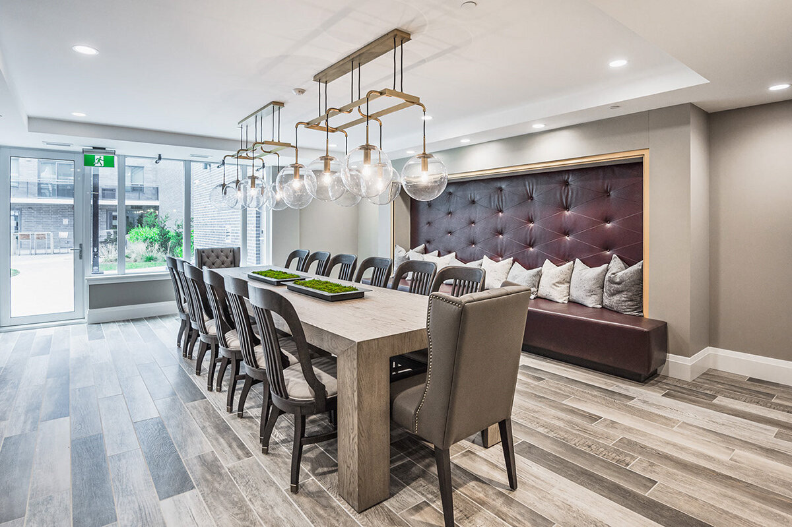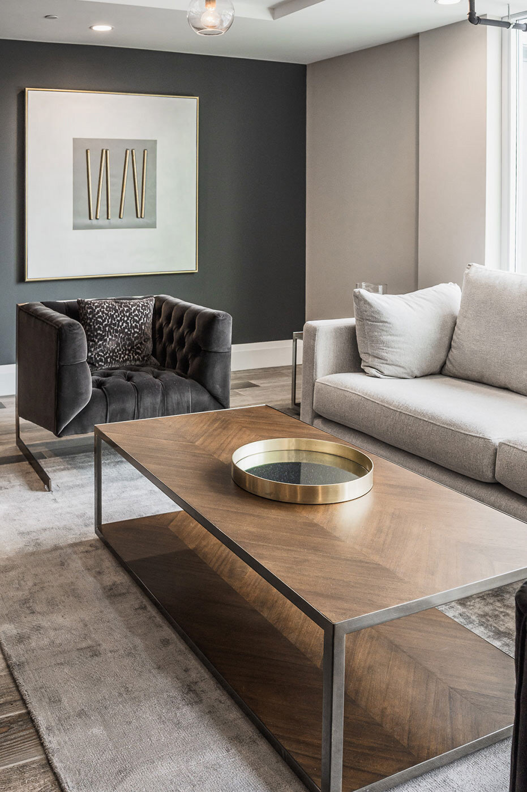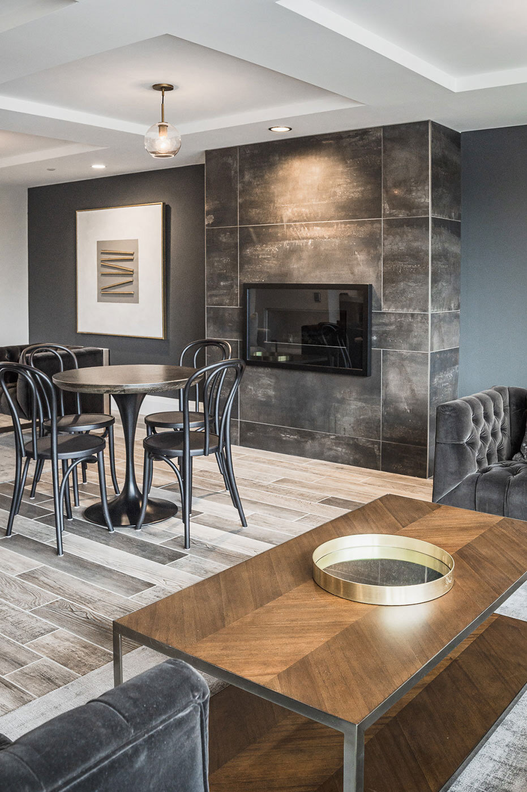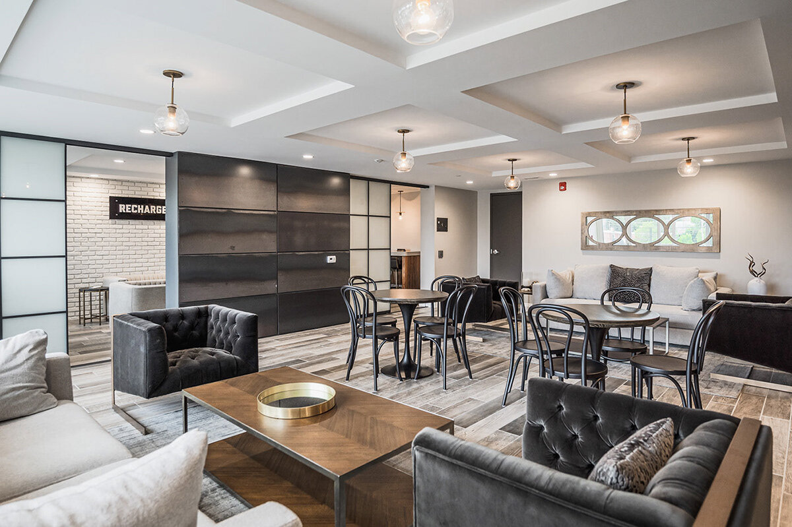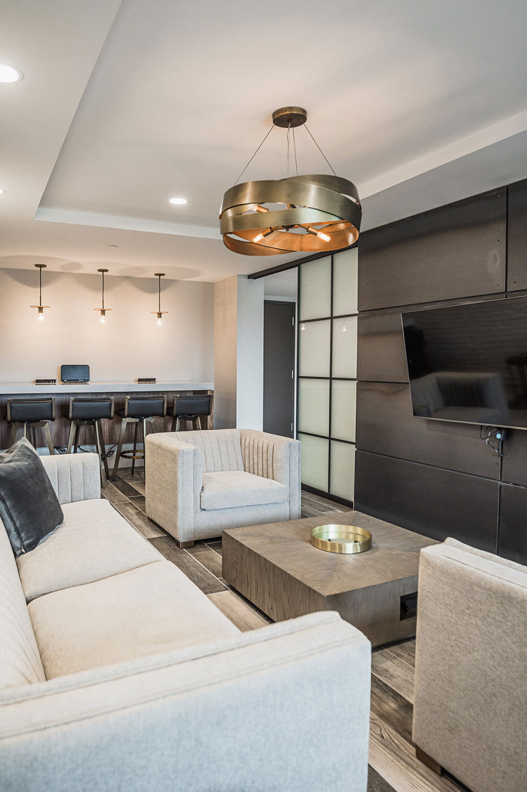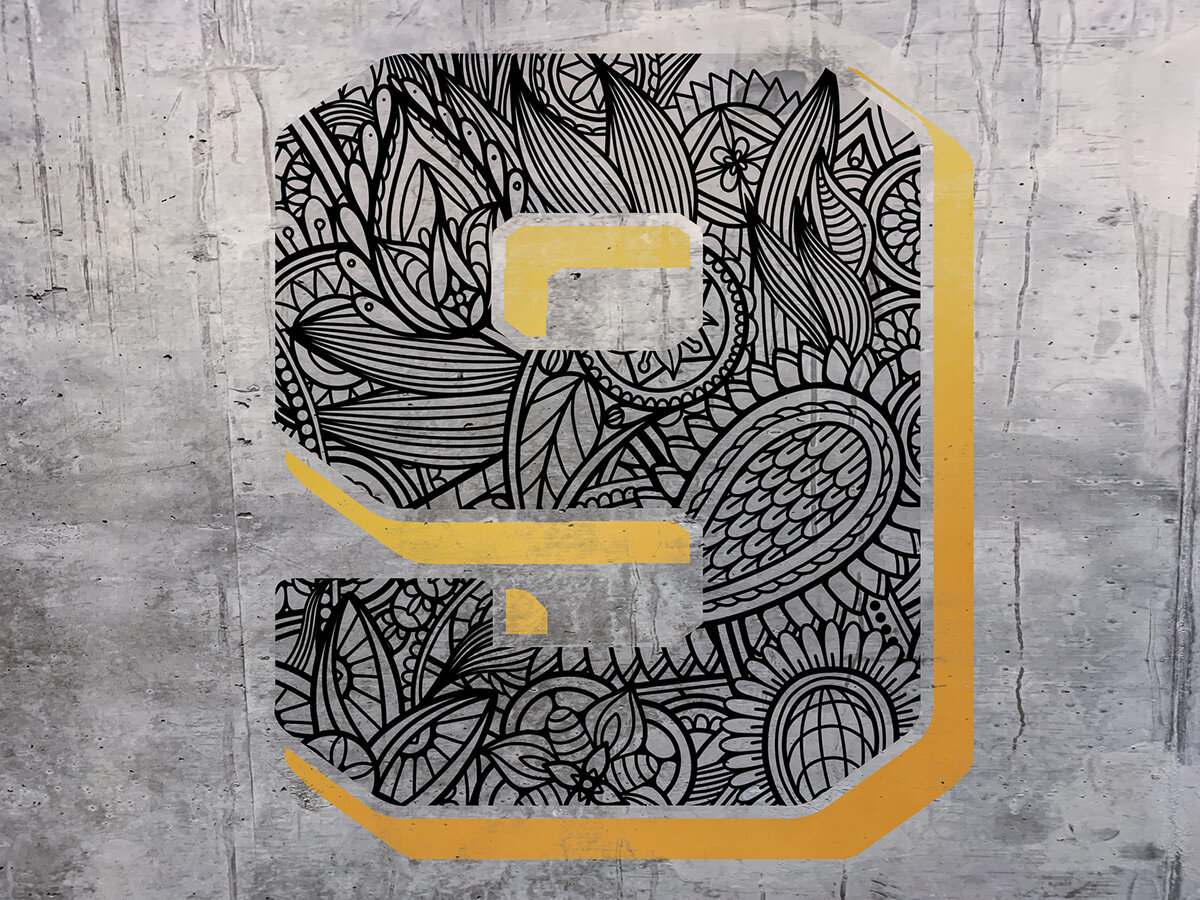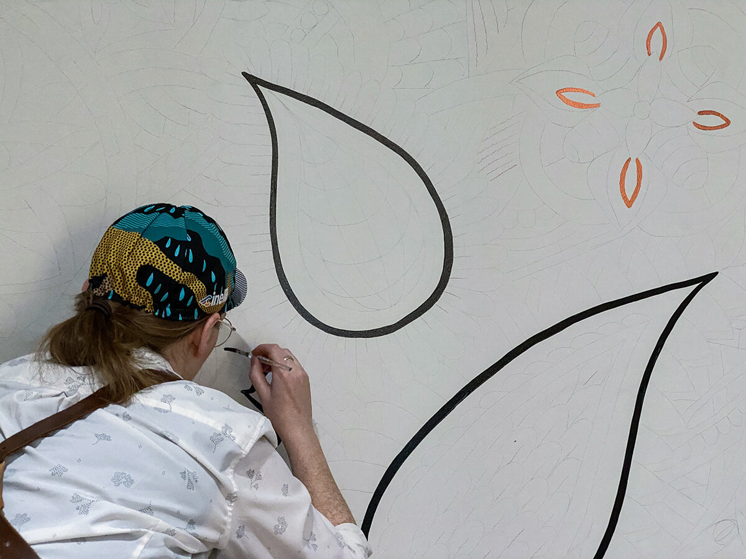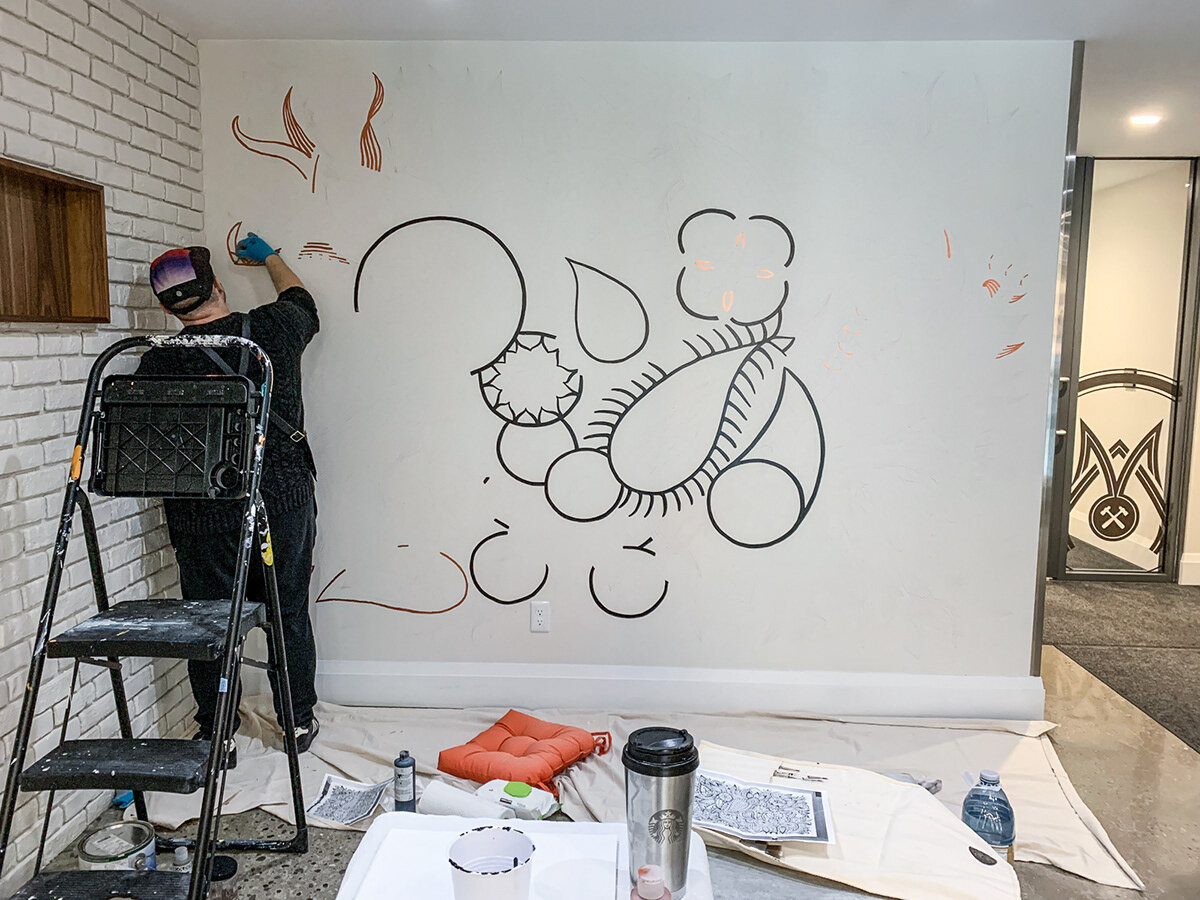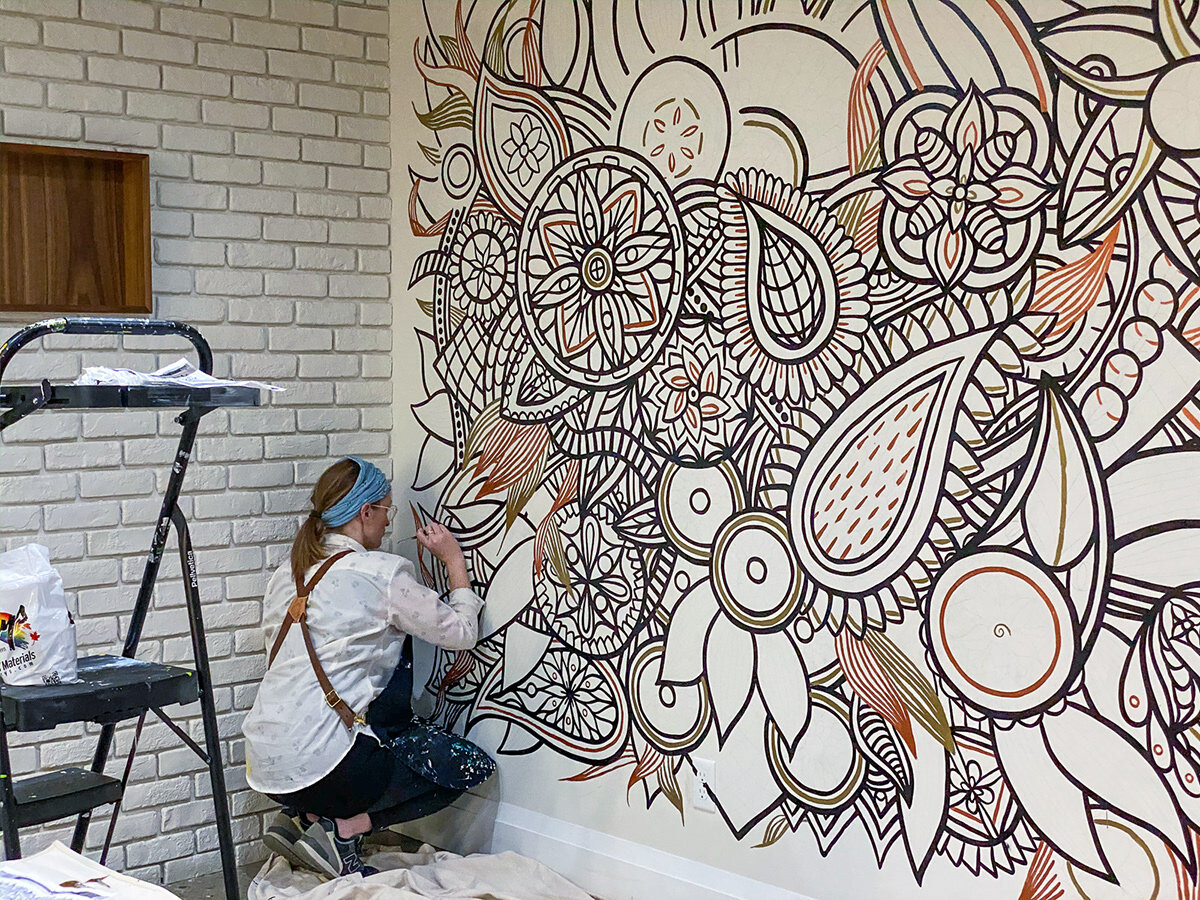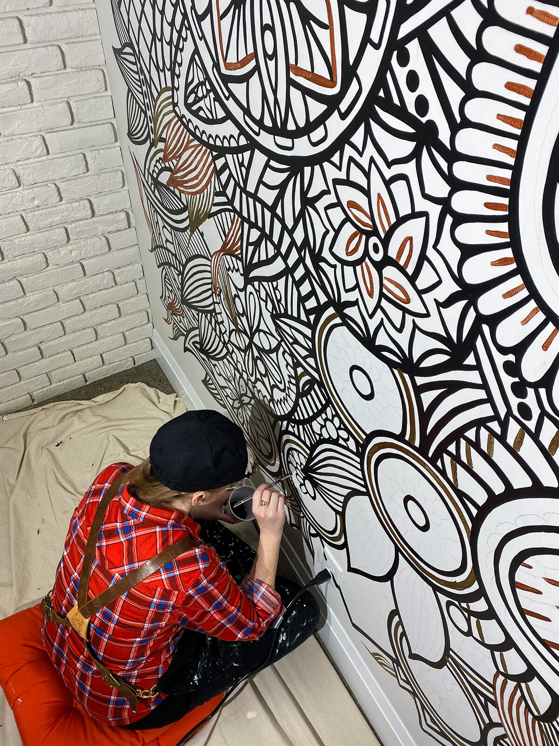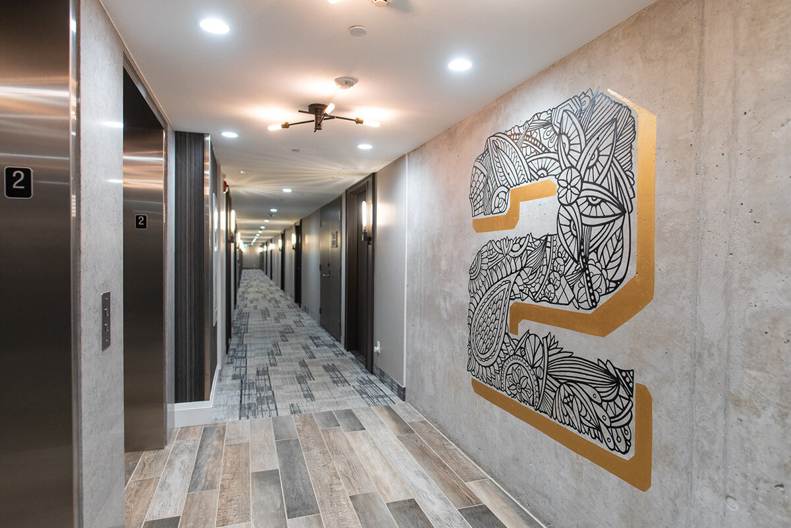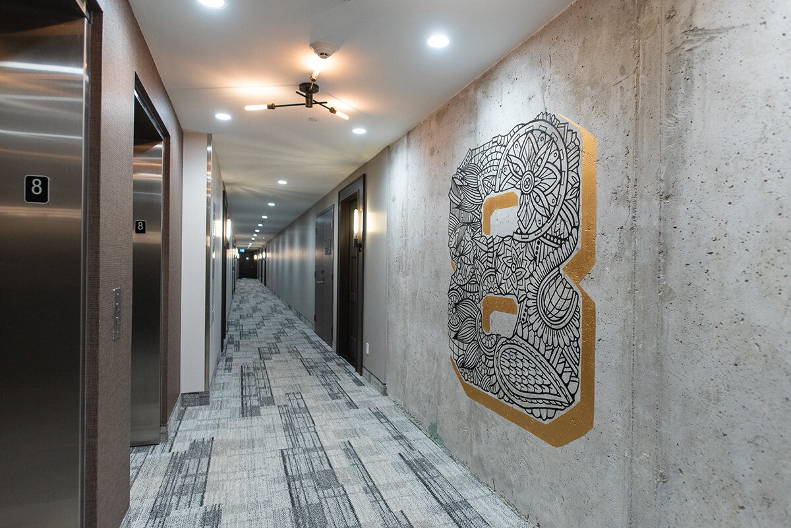The Metalworks Murals
A New Challenge
In July of 2019, after seeing our #RoyalCityWings mural, home builder Fusion Homes, based in Guelph, Canada, contacted us with an incredible opportunity - paint 12 murals in a single building!
The Studio at The Metalworks is Fusion Homes’ latest, lived-in creation that celebrates Guelph’s long history of makers. Inspired by those millers, distillers, brewers, smiths, machinists, and engineers who've made Guelph such a wonderful city to call home.
Living Among Modern Elegance
The residents of The Metalworks are exceptionally refined and expect the highest levels of service, reliability, and integrity in all activities. They crave opportunity each day as they come home to a building surrounded by the Speed River, lush green trees, fresh air, and bright sunshine. Designing murals that suits the interior design of the space, and that people actually like is a challenge we absolutely welcome.
The Process Begins
To get started, we met with the client at the site to get a sense of the layout and interior design aesthetics used throughout the building. After discussing their creative brief and brand guidelines, our first step was to take photos and measurements of the walls so we could accurately conceptualize and pitch appropriate ideas to scale.
The Mechanical Garden
We spent a lot of time exploring different ideas–from clock mechanics to symmetrical phyllotaxis. Ultimately, with Fusion Homes' excellent feedback in mind, we landed on the idea of an asymmetrical, mechanical, yet organic and ornate design which would contrast the ordered, modern aesthetic of the building while also maintaining the clients overall vision.
Our artwork's style is intricate and deliberate. Each shape fuses with every other shape to set in motion the overall gestalt of the piece. No line is any less important than any other line, which we feel metaphorically shares some of the same principles governing a harmonious community. The diversity of life comes together to create a whole experience.
When sharing the preliminary designs with Sandy's Mom, she remarked <MomVoice>It looks like a mechanical garden!</MomVoice> and the name stuck!
Proposed Lobby Concept
Due to the large amount of work needed to complete this project, we split the production of the artwork into two phases:
Phase one is the lobby mural, which contains all of the primary shapes that will be repeated throughout each floor. This would be painted in deep carbon black, rich metallic copper, and metallic brass paints.
Approved Lobby Artwork
We always have a very clear idea on what we want to paint on the wall before we begin production of the piece. This allows us to solve any and all design challenges in advance enabling a quick and smooth installation process while minimizing any disruption we may cause to the residents of the building.
Next, we digitally superimposed the artwork over the photo of the wall we photographed at the beginning of the ideation process, then shared it with the client for approval.
Proposed Wayfinding Elevator Concepts
Phase two of the production process was to create 11 murals, one for each floor of the building. The murals would contain the floor number (or letter) situated opposite the elevator doors so as you exit the elevator you see the corresponding floor number.
With feedback from Fusion Homes, we agreed on 5' (152.4cm) tall numbers. We decided to use the font that Fusion Homes used throughout the building to keep the brand consistent. We also wanted to add colour to the numbers somehow, but in a slightly different way than the lobby mural. Rather than copper and brass accents, we thought of creating a bevel effect that simulates the stamped-out look that pays homage to the heavy machinery used throughout this growing neighbourhood's industrial history.
Approved Wayfinding Artworks
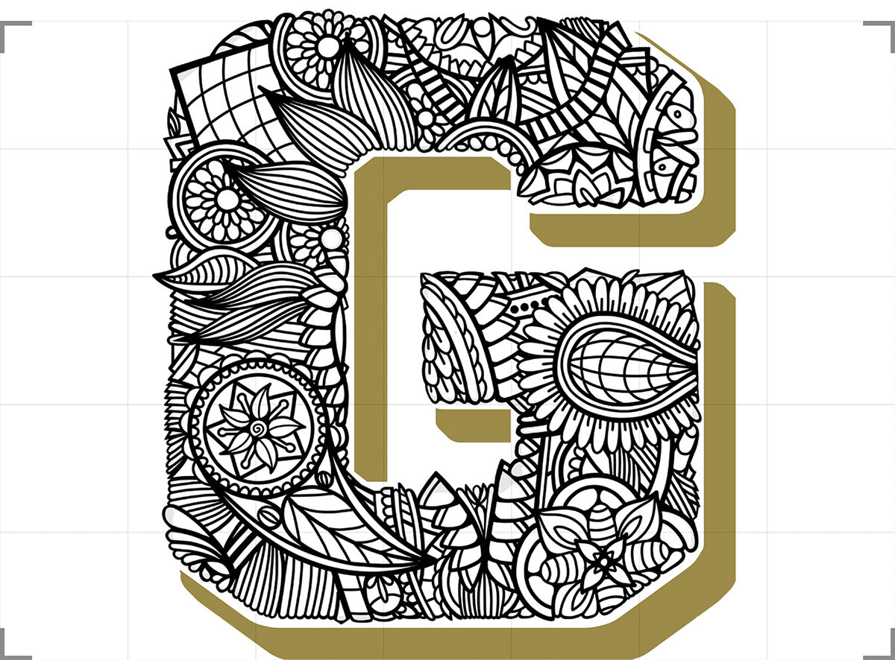
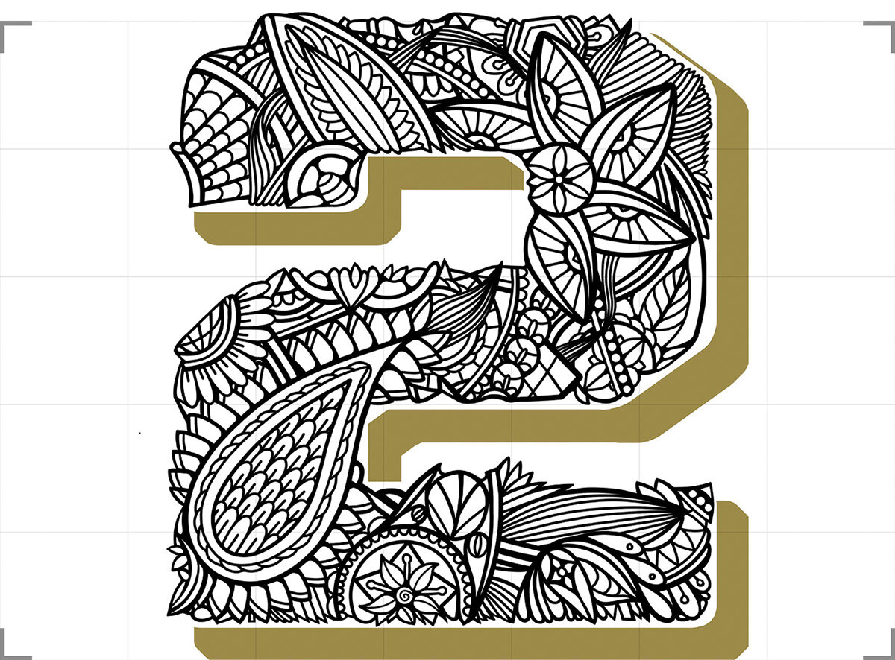
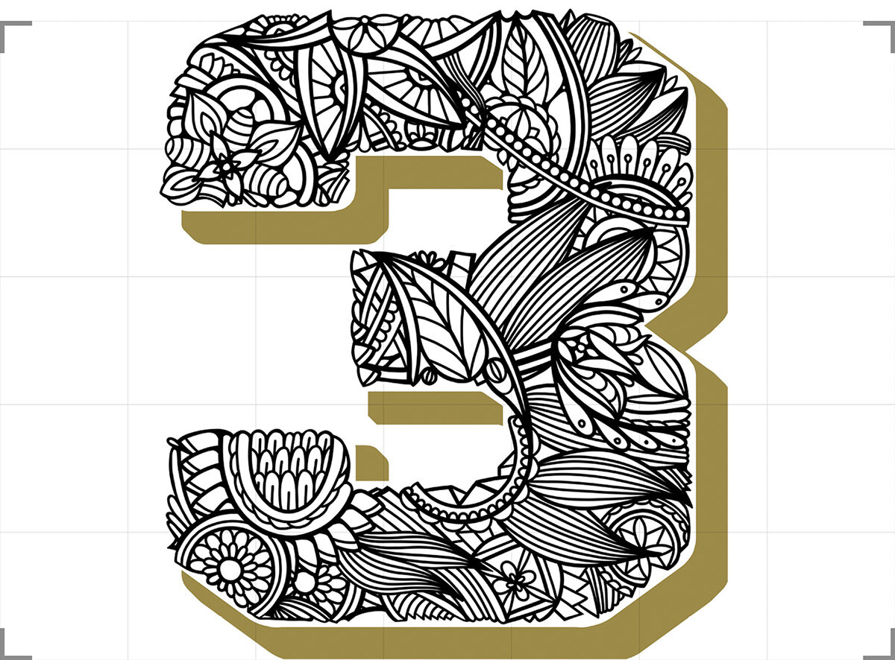
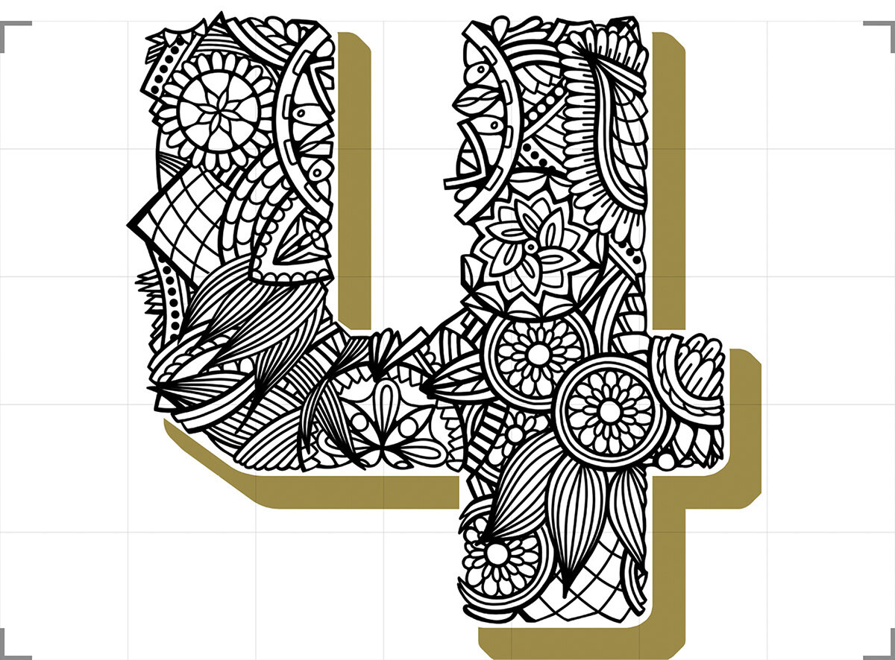
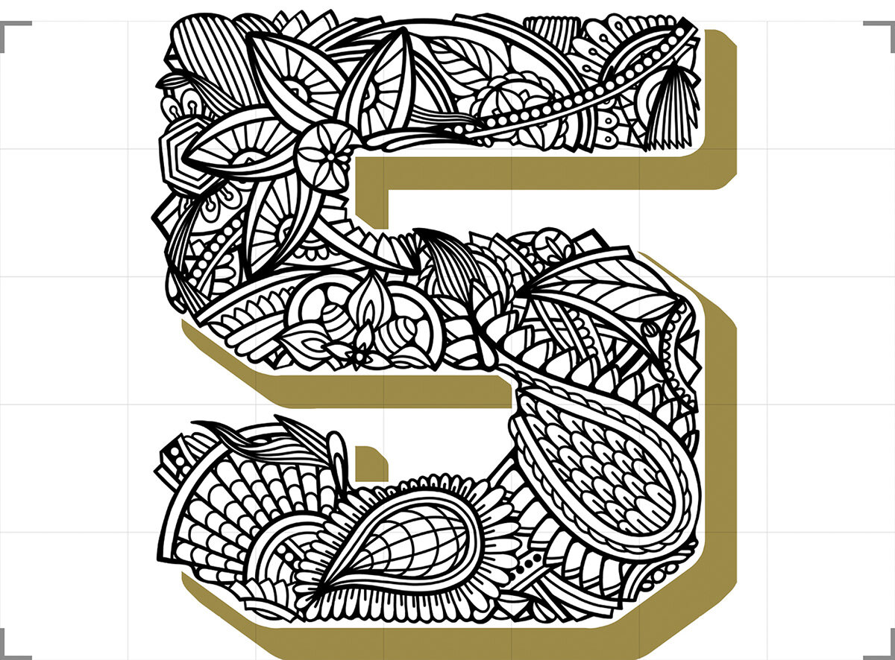
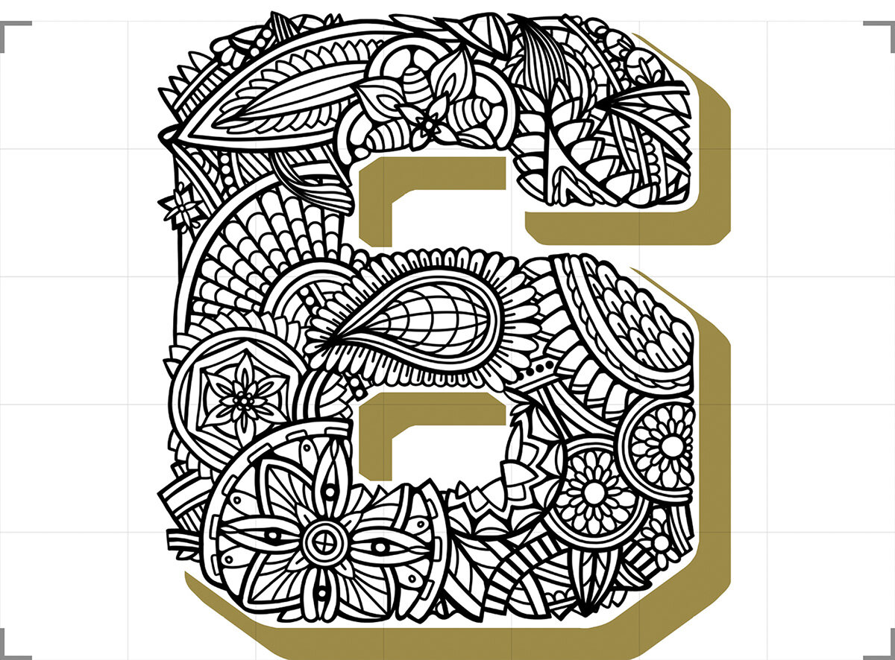
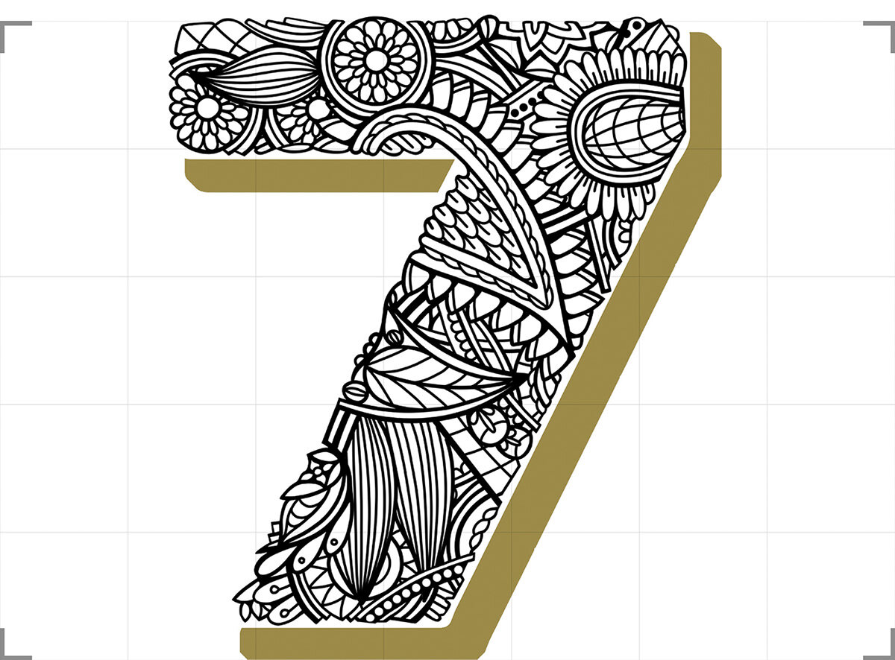
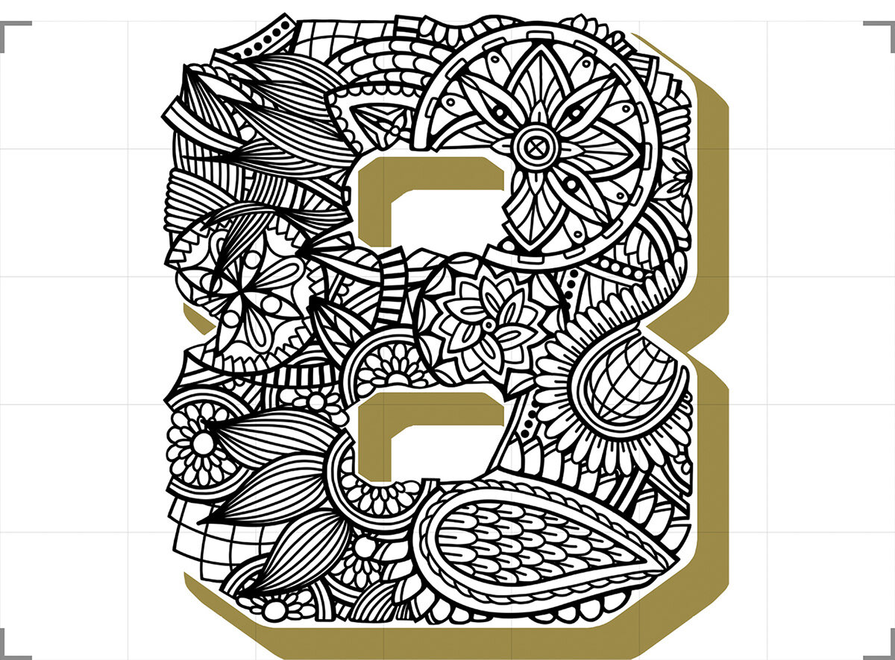
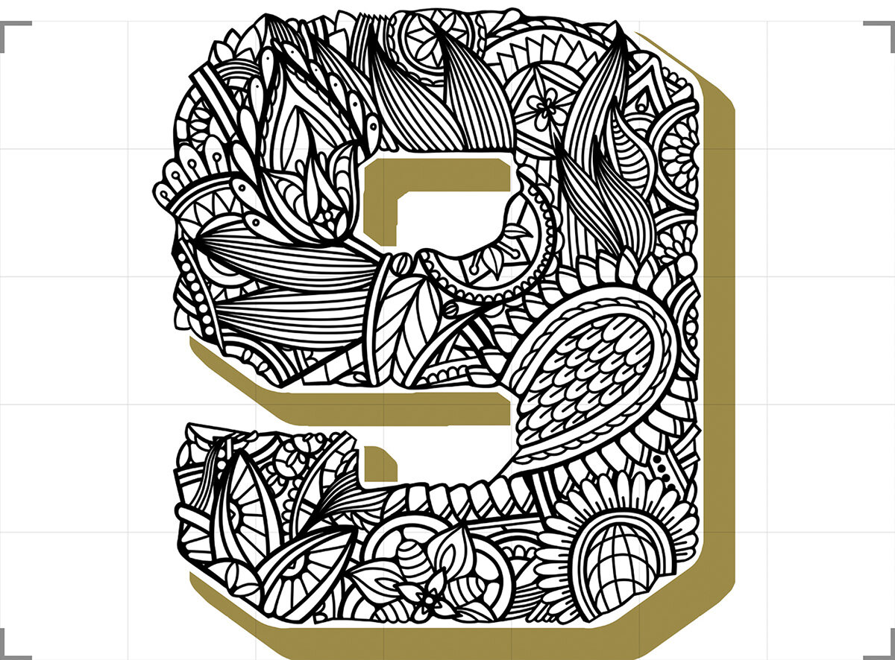
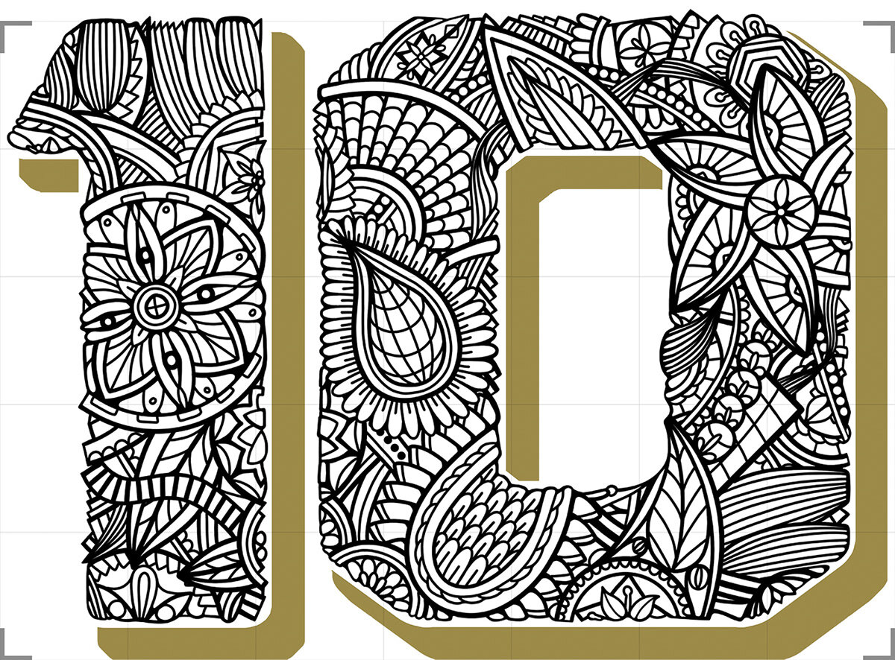
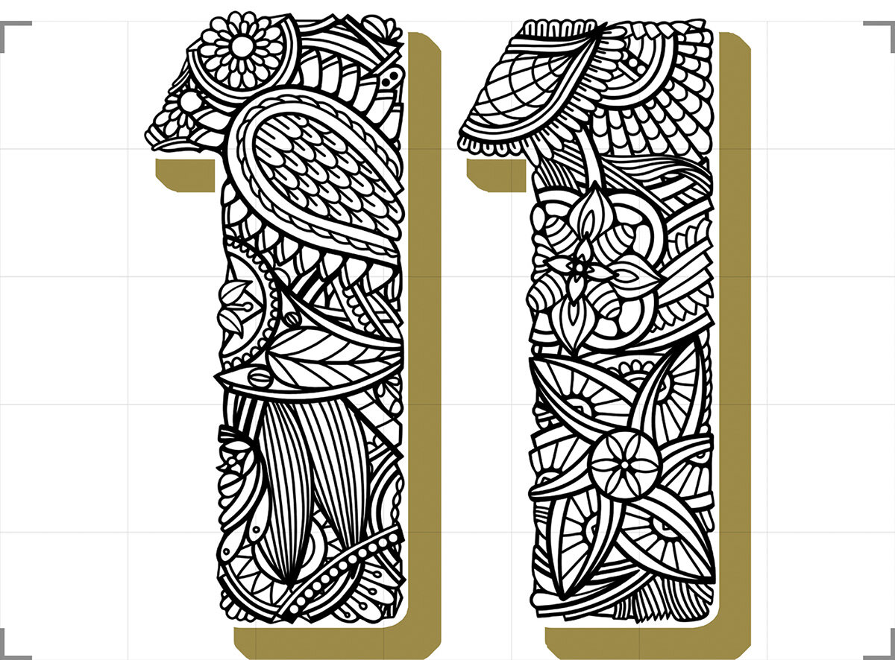
Production of Lobby Begins
After a few weeks of design iterations, we began phase one production of the lobby mural in late January 2020. We designed the artwork and installation process in such a way that it only took three full days to complete.
Completed Lobby Mural
Wayfinding Mural Production Begins
Once the lobby mural was completed, we immediately began phase two of the production process. In mid-February 2020, with an emphasis on efficiency and accuracy, this series of 11 murals was completed in eight intense days of drawing and painting. We worked about 10 hours a day, and estimate we spent 160 hours of time (between two people) to complete all of the murals. The biggest challenges for us was aligning the artwork on the wall accurately, and painting on very hungry, raw concrete. Concrete loves to eat pencils and paint!
After so much time staring at concrete from a close distance, the final touches on the final piece were applied. Your muscles are aching, your brain feels fuzzy, and your back is killing you, but what an amazing moment it is to complete a major challenge successfully! The following video captures the moment we finished!
Completed Wayfinding Murals
What an amazing experience and learning opportunity this project turned out to be! The people at The Metalworks were so gracious, friendly, and kind to us. Fusion Homes gave us everything we needed and were incredible throughout the whole process! To all of the people involved in making this project a reality, we thank you! And we thank you for reading!
